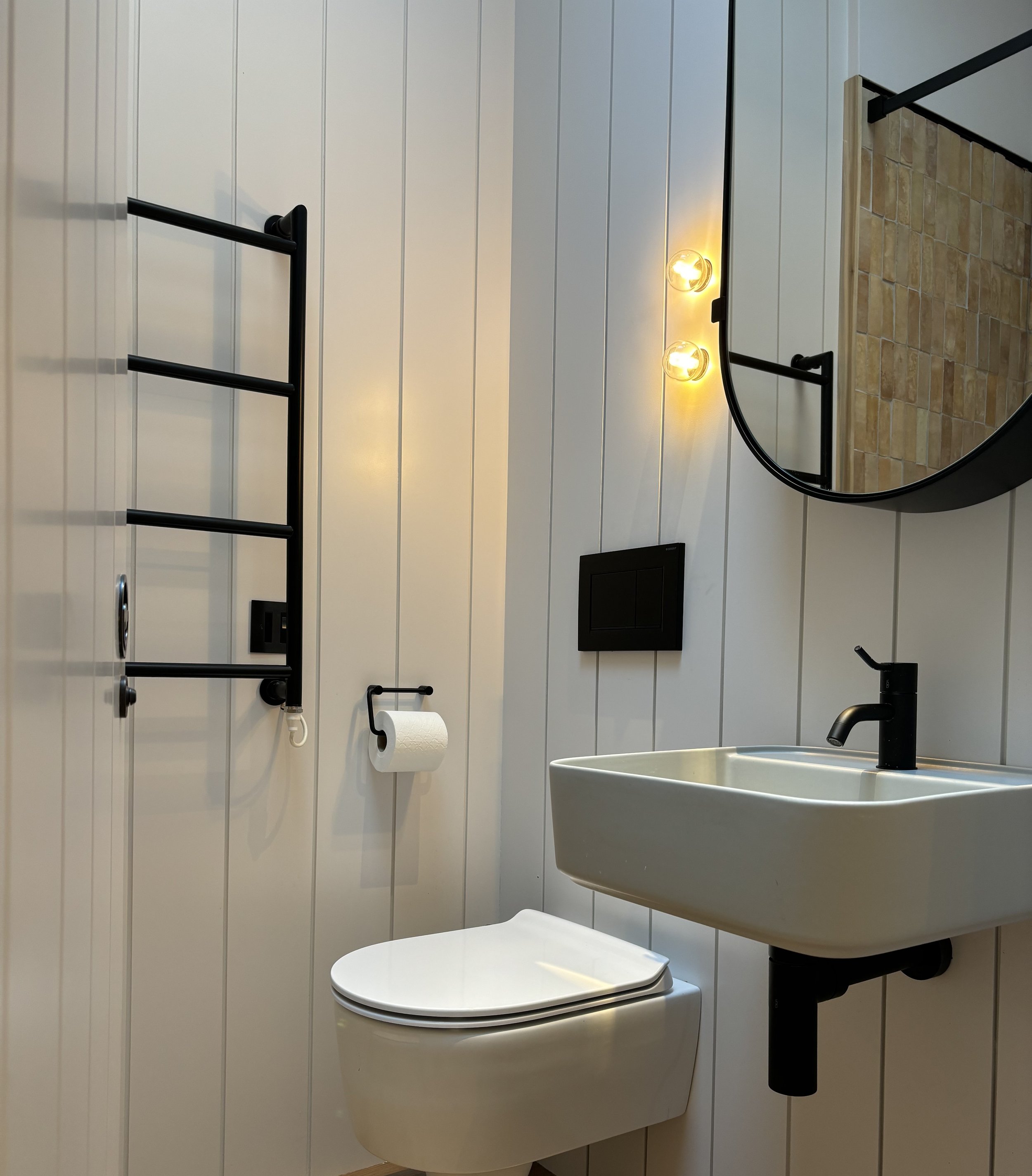HARTLAND ROAD INTERIORS PART I
200 m2
The ground floor of the house is an eclectic mix of late Victorian style spaces and new modern extensions accessing the garden.
The kitchen is the heart of the house. It is a destination: a laboratory that features large preparation areas, high spec appliances, storage cabinetry specific to each tools, industrial style extractors and refrigerators and a larder to store ingredients in a cool environment.
Changes to the structure of the roof were made to enhance the volume, introducing large rooflights turning this once dark room into a bright, generous and connected space.
This is the place for a food lover who spends days preparing, cooking, testing new recipes whilst listening to music and sharing with friends and family.
The ground floor features a Living Room with a large TV display, a professional sound system, a Yoga Room and a Study.
A great effort and research were given to the choice of materials and textures with a particular concern for robust and easy to maintain surfaces in the kitchen.
The colour palette is daring but equally “toned down” reaching to “natural” pigments, matt hand painted joinery and raw fabrics.
All furniture, fabrics and fixtures were sourced purposely for the project.
Photography: Peter Cook
































