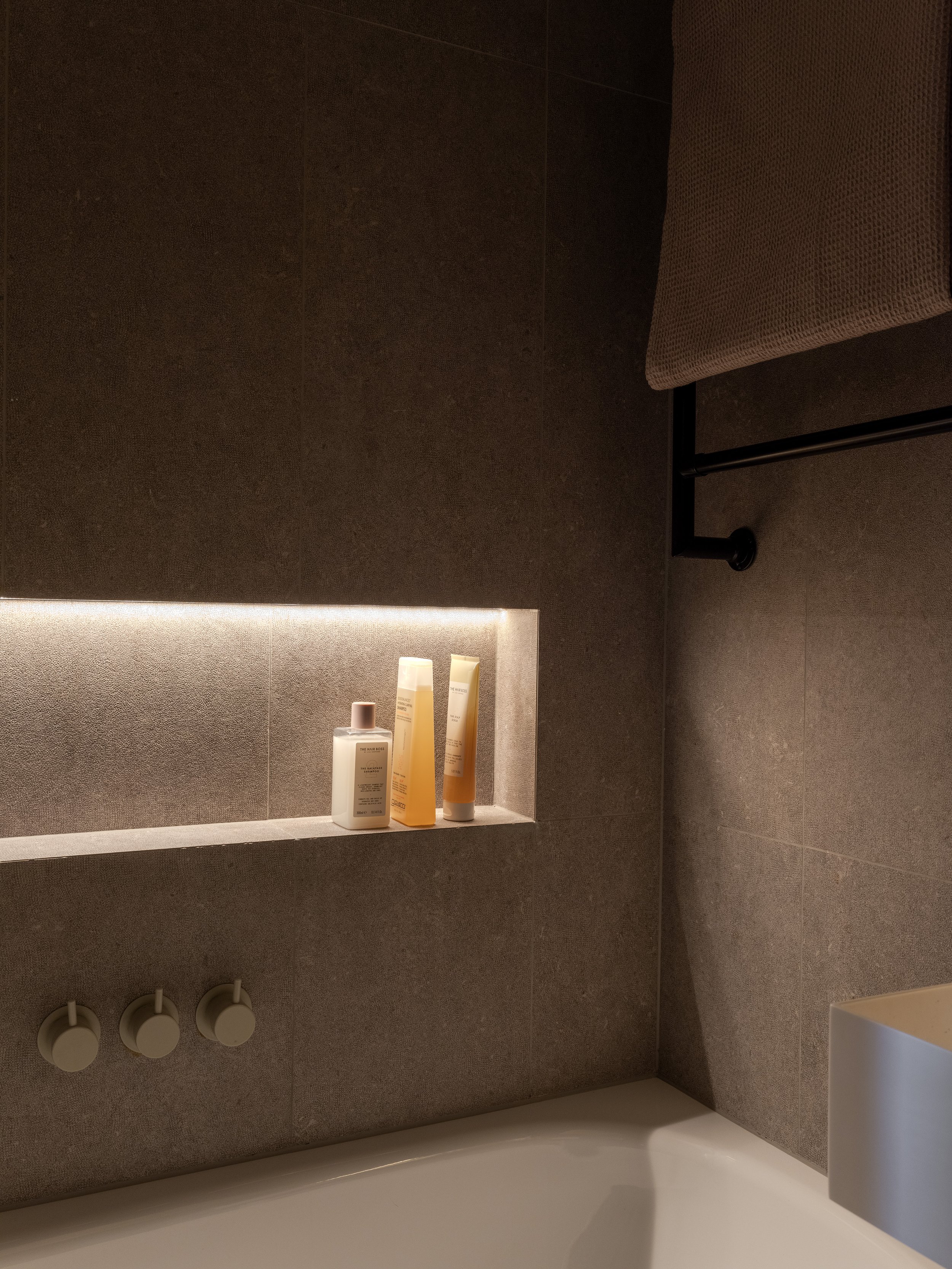LEINSTER SQUARE W2
70 m2
The property is a Victorian first floor flat in a Grade II Listed building in the Bayswater Conservation Area.
Originally the flat contained one bedroom and one bathroom; it was reconfigured to add a bedroom and an en-suite bathroom.
Despite its compact footprint, the flat benefits from high ceilings featuring original cornices, tall sash windows, and an advantageous east/west orientation that enhances natural light throughout the day.
The challenge was to maximise the space by introducing new rooms, transform the living room & kitchen area and increase storage capacity: new partitions were kinked to accommodate wardrobes, ceilings lowered for new cupboards, pocket doors were introduced to save space and ease circulation.
A Crittal style metal & glass internal screen and door invite daylight into the heart of the flat.
To further enhance the living area, tall antique mirrors were installed on the rear wall, reflecting the natural light from the adjacent garden square and creating a sense of depth and openness.
Restoration of original Victorian features was a priority, ensuring that the historical integrity of the flat is preserved while providing modern comforts and aesthetics.
This complete refurbishment required Planning and Listed Building Consent.
Photography: Peter Cook




















