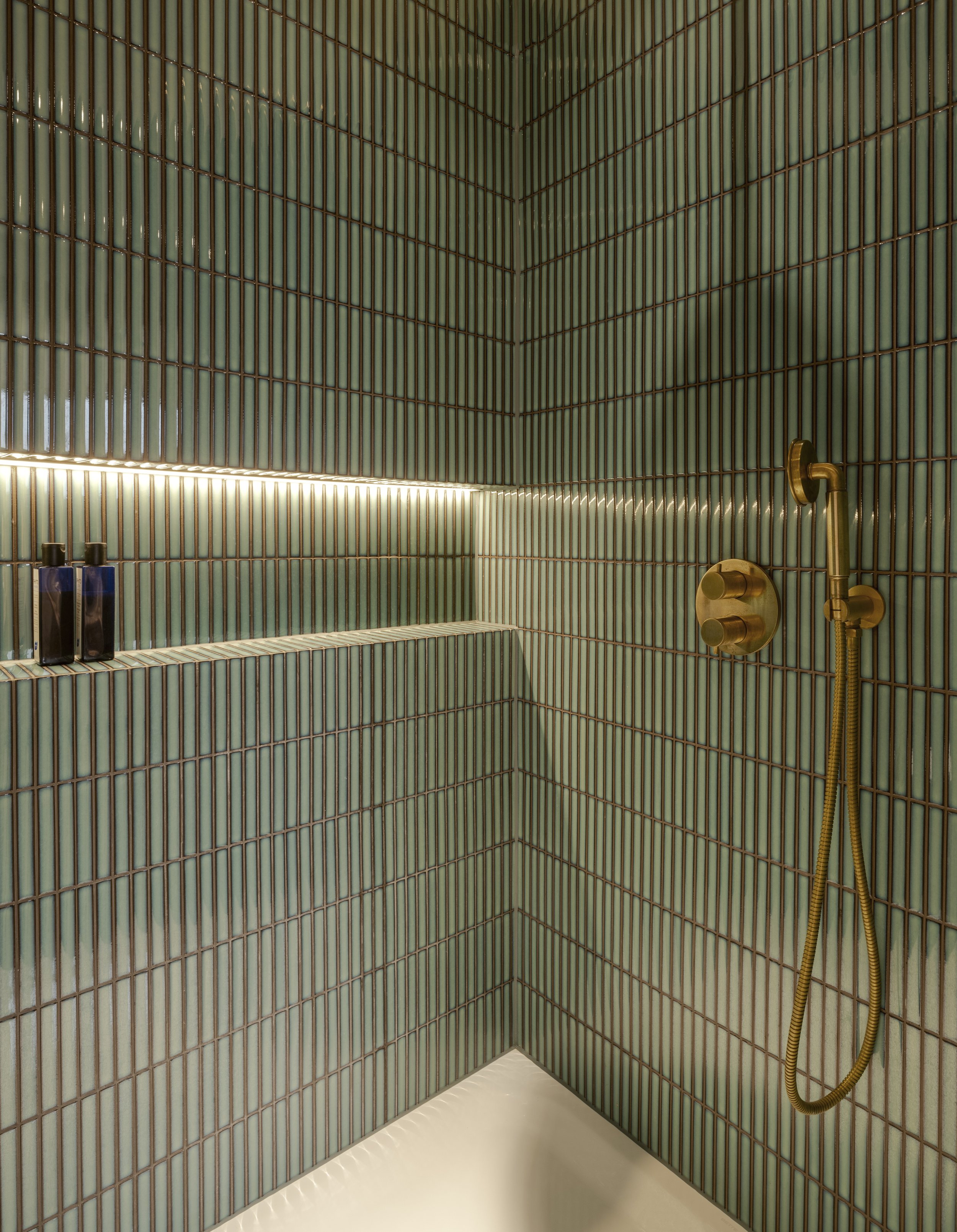THEYDON BOIS
260 m2
Theydon Bois is part of the Epping Forest area which offers an exceptional natural context to this large detached house.
The house required an internal refurbishment, a new treatment of the facade, a new pergola and new landscaping.
The introduction of internal blinds addressed the excessive light and heat from the rooflights . A large external blind and its frame were fitted around the sliding glass doors to bring privacy and depth to what was originally a very flat and exposed facade.
The house had originally a neutral identity and due to its size lacked a clear definition of its usage.
The refurbishment transformed the interiors with new finishes and textures, ensuring each room serves its intended function while providing a sense of comfort.
All bathrooms received complete overhauls, the kitchen was refurbished.
The existing timber floor on the ground floor was retained and re-sanded, maintaining a Scandinavian aesthetic.
Custom joinery in Douglas fir and birch veneer was crafted, adding a personalised touch to the en-suite shower room and the desk in the study.
Other forms of bespoke joinery were integrated to the new design to improve storage and high end wardrobes by Porro were fitted in the dressing room.
The Edwardian tongue-and-groove design of the kitchen's original features was repurposed as wall panelling in the guest WC and cloakroom, preserving the home’s decorative character.
Architectural lighting has been installed throughout with directional fixtures illuminating the owners' beautiful collection of artworks.
New window treatments, including plantation shutters, Roman blinds, and curtains, introduced a layer of softness and intimacy to the interiors.
Newly sourced furniture contributes to an atmosphere of comfort, modernity, and luxury, completing the transformation of this family home.
Photography: Peter Cook
Landscape design & terrace : OI DESIGN Studio Ltd


























